Set in the outskirts of Bangalore’s urban sprawl, Joytilak and Anushua’s home in Sobha Silicon Oasis is home to a family of five. HomeLane designer Shikha Gupta has dipped into an opulent theme to craft a picture-perfect home that makes the most of lush panoramic cityscapes from all angles. The driving aesthetic behind this home interior is one of understated luxury and timeless sophistication, with premium design touches that meld functionality and aesthetics.
Joy, a Senior Product Manager in a multinational company, had first approached a well-known designer for the design concept and sketch. They were, however, very disappointed with the outcome, and, as he explained, “The initial design was done by another company but it didn’t gel with our taste at all. HomeLane then promised to provide their best designer in Bangalore, and they did exactly that!”
Anushua added, “We knew just what it was that we wanted in terms of the design. And thanks to HomeLane and our interior designer, Shikha Gupta, our ideas were transformed from paper into reality!”
Shikha worked on a modern canvas that was smattered with touches of old-world charm, the whole coming together in a warm and inviting narrative. Let’s take a closer look at the creative ideas that have gone into the making of this wonderfully crafted home!
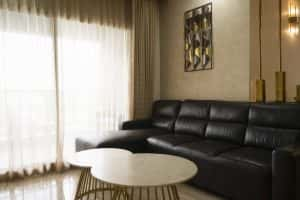
The material palette in the living room boasts leather, marble and metallic accents, evoking a sumptuous air. As the focal point in the room, the stunning black couch draws attention and stands out against the muted shades of ivory and cream all around. Glitzy brass, gold and silver accents in the carefully chosen artwork and centre tables enhance the ambience and pull the look together.
Separating the living room from the adjacent dining space are sleek, burnished brass poles that run from floor to ceiling, providing a visual demarcation without cutting sightlines. Anusha explains, “I did not want to put a wooden partition here, because it blocks the view and looks heavy. But if not in wood, then what could we use? That answer I did not have!” Designer Shikha’s solution pleased the couple and was perfectly aligned to their tastes.
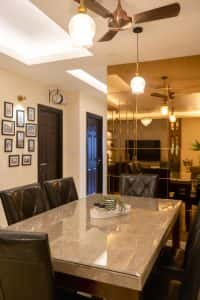
Continuing the plush theme from the living room, the dining area features a lovely marble topped six-seater dining table with leather-encased chairs that add genuine warmth and grandeur to the space. A gallery wall to one side holds an assortment of framed travel pictures, showcasing lovely memories from the past.
Anushua laughs as she tells us about the statement wall behind the table, “Joy and I couldn’t agree on where to put the glass wall; Joy wanted it to be in one place and I wanted it to be in another, and each of us had our own reasons for wanting it in that particular way! So then, we asked Shikha to decide. She very quickly figured it out for us, and we fully trusted her!”
This trust paid off, as the gorgeous mirrored wall in the backdrop reflects the living room beyond in its entirety, adding an unexpected dimension!
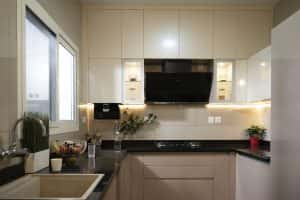
Thoughtful, practical elements combine to create Anushua’s lovely U-shaped kitchen, a vision in dreamy pastels. Cabinets below the counter in a soft peachy shade offer subtle, barely-there contrast to pristine white cabinets in the upper run. The cabinet shutters are handle-less, opening with just a soft touch and adding to the sleek, streamlined overall aesthetic.
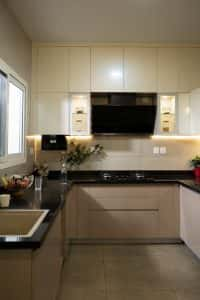
On one wall Shikha has added a loft that runs till the ceiling, providing much-needed extra space for larger utensils that are not in regular use. A spacious pantry to the right helps to store groceries and other kitchen essentials. The backsplash, done up in ivory vitrified tiles in a matte finish, neatly ties the whole look together.
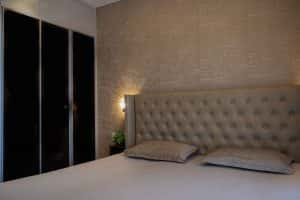
In the master bedroom, subtly patterned gold wallpaper acts as the ideal backdrop for the palette of beige and white. The bed with its luxuriously tufted headboard takes on a golden hue in the soft, hidden lighting in the room. Rich drapes in sheer white and soft ivory run from floor to ceiling, drawing the eye upward and adding emphasis to the verticality of the space.
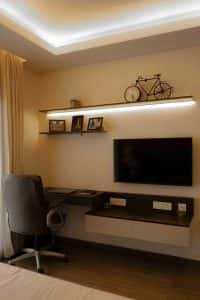
Designed to make a dramatic statement, the glossy black wardrobe adds high contrast and chic to the bedroom. The loft above the wardrobe, finished in matte white to merge with the wall, provides functional space for suitcases and boxes. It’s the tiny decorous details that make all the difference—from the cosy and warm lighting to the choice of fabrics and furnishing, every nuance of design blends in perfectly with the overall theme.
Anushua, who works as an AVP in a leading US based company, often brings her work home with her. Designer Shikha has carved out the perfect work-from-home space in a corner of the master bedroom, right next to the compact TV unit. Floating shelves above display family photographs and carefully chosen artefacts.
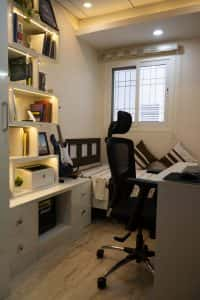
The beautifully appointed study room is Joy’s favourite space in the house. As he puts it, “For me, the most cherished space in my home is the smallest corner, which I’ve turned into my study room – my dedicated workspace for remote work! Even though it’s tiny, it’s a special corner in the house for me and I have put all my favourite stuff there!”
A thoughtfully designed storage unit in white holds Joy’s books, work essentials and music paraphernalia. Open shelves and pull-out drawers have been custom-created to tuck away everything that Joy needs in his special den!

In their parents’ room, the two-tone wardrobes, desk and display cabinets are finished in teak and ivory laminate, in accordance with their tastes. Anusha tells us, “Everything in the house is very close to my heart…it’s all done from a very special place!”
Joytilak is quick to add,” The quality of materials and the precision in execution are remarkable. When I examine every corner and joint, everything is seamless and flawless. The alignment and overall craftsmanship are truly top-notch.”
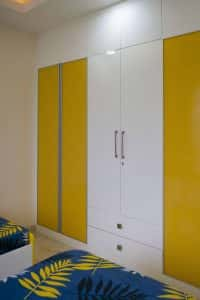
The young master of the house has his bedroom done up in a peppy shade of yellow teamed with white. Deep drawers that are accessible from the outside offer the perfect storage space for toys and books, while the wardrobe has shelves that can be re-adjusted to higher levels as he grows. Easy-wipe laminate finishes are a breeze to maintain, and will stay looking as good as new for years to come.
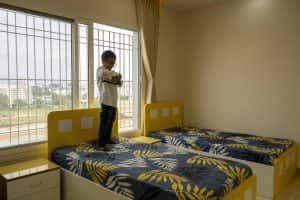
Two single child-size beds in the room are done up in the same colour pairing, and allow him to have his friends over for sleepovers. Bright and lively bed covers in printed cotton continue the vibrant conversation.
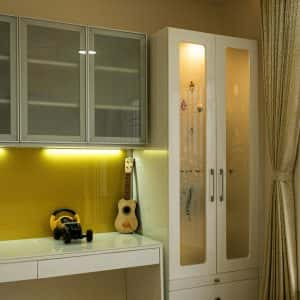
To one side of the child’s room is the modern pooja cabinet, with etched glass shutters that reflect a traditional religious theme. A sleek study desk in white with two glass-encased cabinets above offers ample space to store his books and stationery.
Wrapping up their experience with HomeLane, Anushua gushes, “All that we were hearing was superlatives, like – Wow, this is so beautiful! Did you handle it on your own or did you hire a consultant? Everyone wanted to use our home as a reference for their own interiors!”
Joytilak added, “When you’re eagerly waiting for your dream home to be delivered within a specific timeframe, any delay can be heartbreaking. Every day you anticipate moving in, so getting it from HomeLane a few days before the scheduled date was an unexpected bonus!”

Like Joy and Anushua, are you looking for complete home décor solutions for your brand-new home? Explore HomeLane’s catalogue of home designs, visit one of our Experience Centres, and schedule a meeting with our talented designers. All it takes is a phone call, and we’ll bring your home décor vision to reality!

 EXPLORE MORE
EXPLORE MORE
 EXPLORE MORE
EXPLORE MORE
Meet a designer online
By submitting this form, you agree to the privacy policy and terms of use