The kitchen is probably the room that you use the most, and it’s very important that you get the design and décor right. When it comes to designing your kitchen, there are a few common kitchen design mistakes that you may want to avoid!
The way you plan to place the sink, stove and refrigerator are critical and it affects the functionality of your kitchen. Ideally, these units should be placed at three corners of a triangle (called the Golden Triangle) which are no more than three feet apart, for optimum efficiency.
Try to place your appliances closest to where you will use them. For instance, the mixer grinder should be near the food prep area, while the microwave, OTG and cooktop will be in the cooking area. Keep spices, oil and condiments as close to the stove as possible. Cutlery, crockery and utensils will be in the pantry which is ideally placed as close to the dining area as possible. Avoid this kitchen design mistakes to get an efficient kitchen.
There’s no such thing as too much storage in any room, and especially so in the kitchen! It’s a good idea to make a list of everything you need to store, right from appliances and gadgets to the smallest spoon in your collection. Figure out where you will store everything and try to put the appliances out of sight when not in use. Plan some open shelves on either side of the cooktop for small items that you need to access often.
#Storage Tip: You can hang ladles and pans on a rack or on hooks below your top cabinets to save space.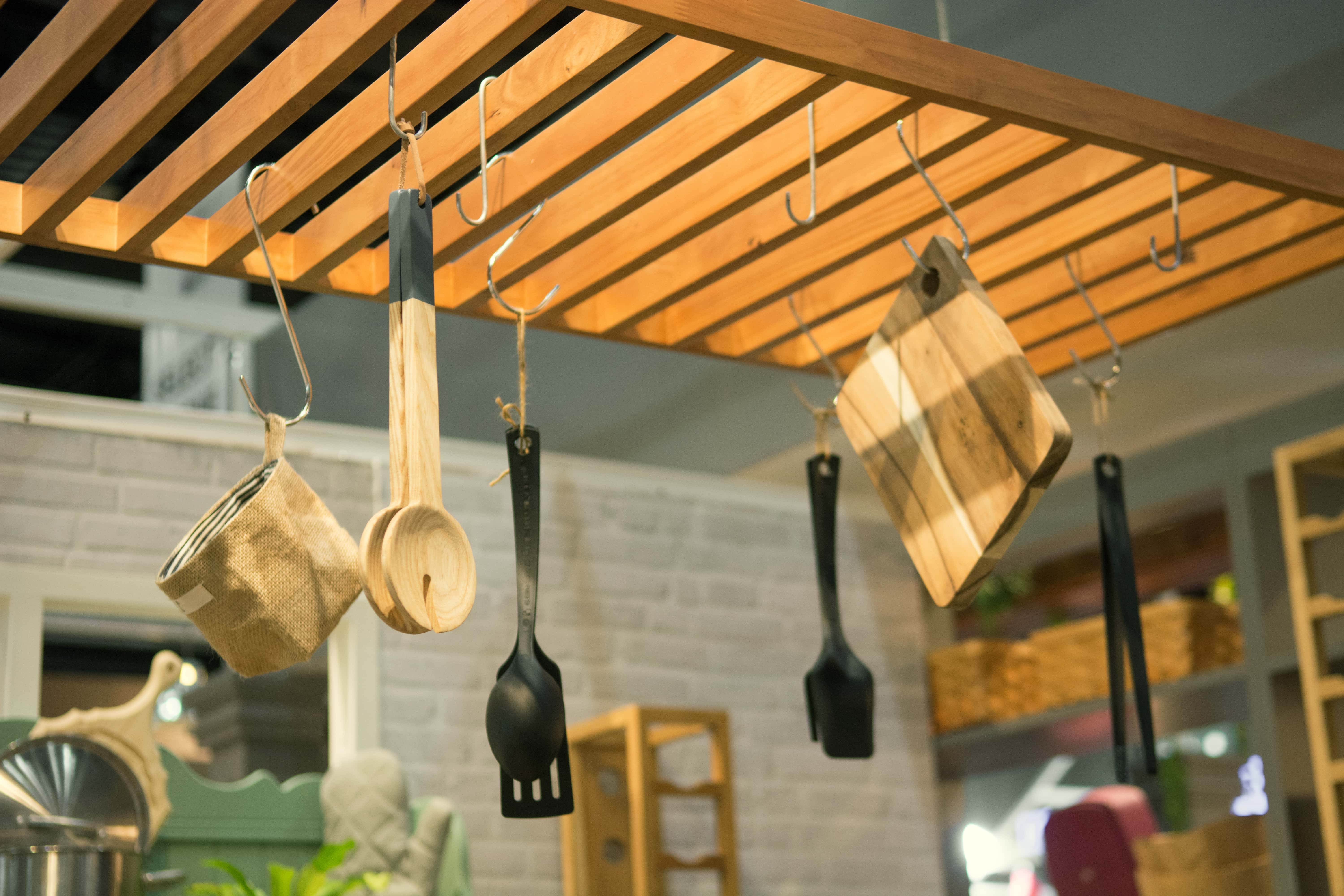
It’s always good to have your budget in mind right at the outset so that you know what you can afford and how the expected flow of money will be. Do not keep adding items or changing your mind during the execution of the work, as every little change will cost you extra and you may find that you run out of money in between, which will delay the handover of the project and impact the finishes.
You may have fallen in love with the spacious double door refrigerator that your friend has in her home, but will it fit in your tiny kitchen? Take measurements of the available space, and leave enough space to manoeuvre. Plan to have at least three to four feet of space in between two countertops that are parallel to each other so that you can easily open the doors of appliances.
Your kitchen should be well lit with functional as well as aesthetic lights. You will need task lighting below the counters for meal prep, pendant lights above the breakfast counter and perhaps a lighting grid above the dining table. If you have glass cabinet shutters, plan to have LED lights inside the cabinets to show off your collection of fine crockery. Yellow lighting is warm and creates a lovely ambience, while white light is functional and practical.

The plumbing fittings and electrical points in the kitchen should be planned well ahead of time. Are you planning to have a small geyser fitted in the kitchen? Where will your water purifier go?
Instead of just having plain cutlery drawers, get drawer organizers that neatly compartmentalize what goes inside your drawers. You will be able to put things away neatly and find anything you need in a jiffy. Deep drawers also come with pot separators that can be adjusted to the size of your larger utensils.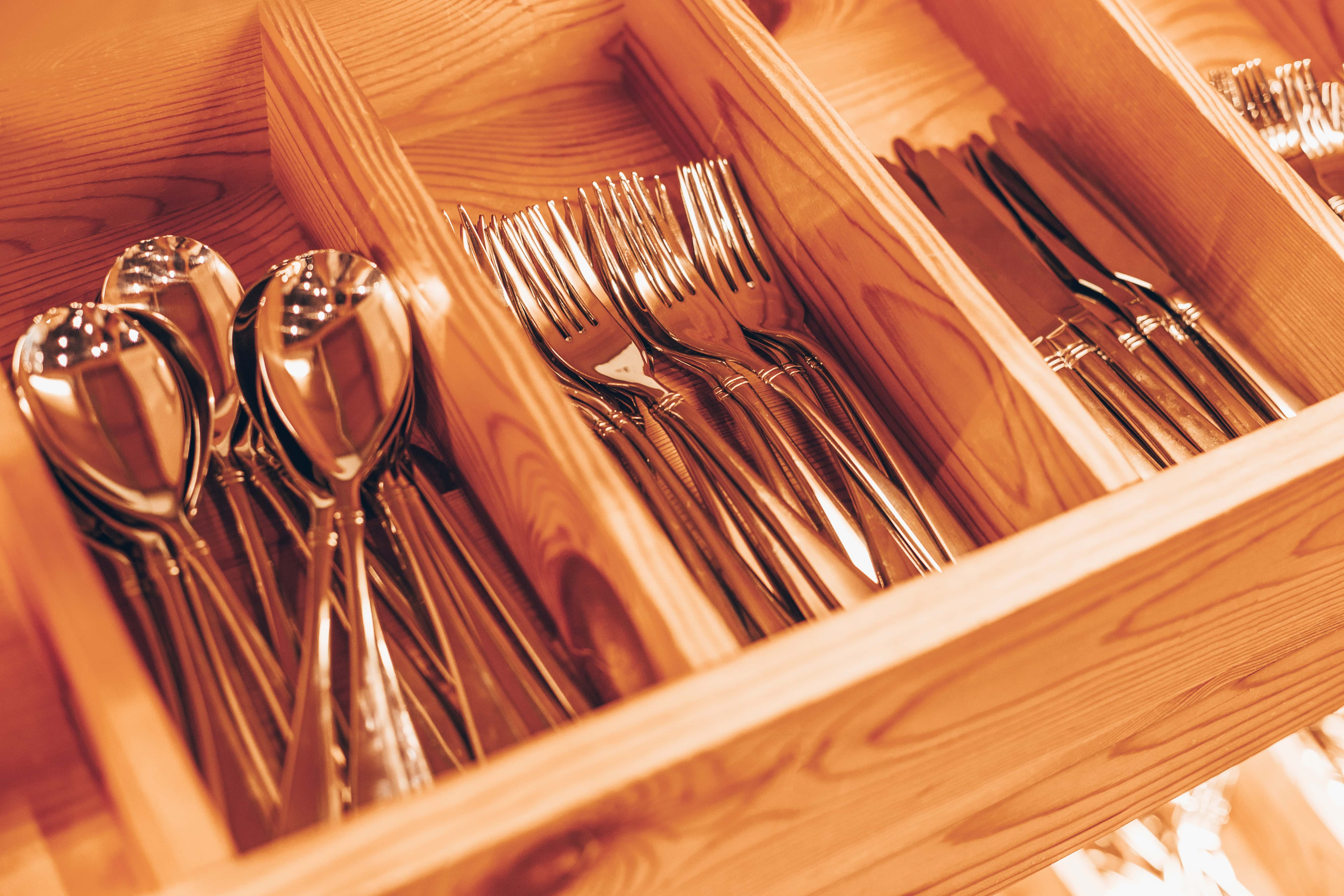
Some designs and colours may look gorgeous in a brochure, but when you see the finishes in person you may not like the way they look. Ask for samples of the finishes you can expect, and if your designer can show you a mock-up kitchen, you will be able to get a very real idea of what your completed kitchen will look like. White countertops look lovely but can be hard to maintain, especially with the oil and fumes that you can expect to have in Indian cooking!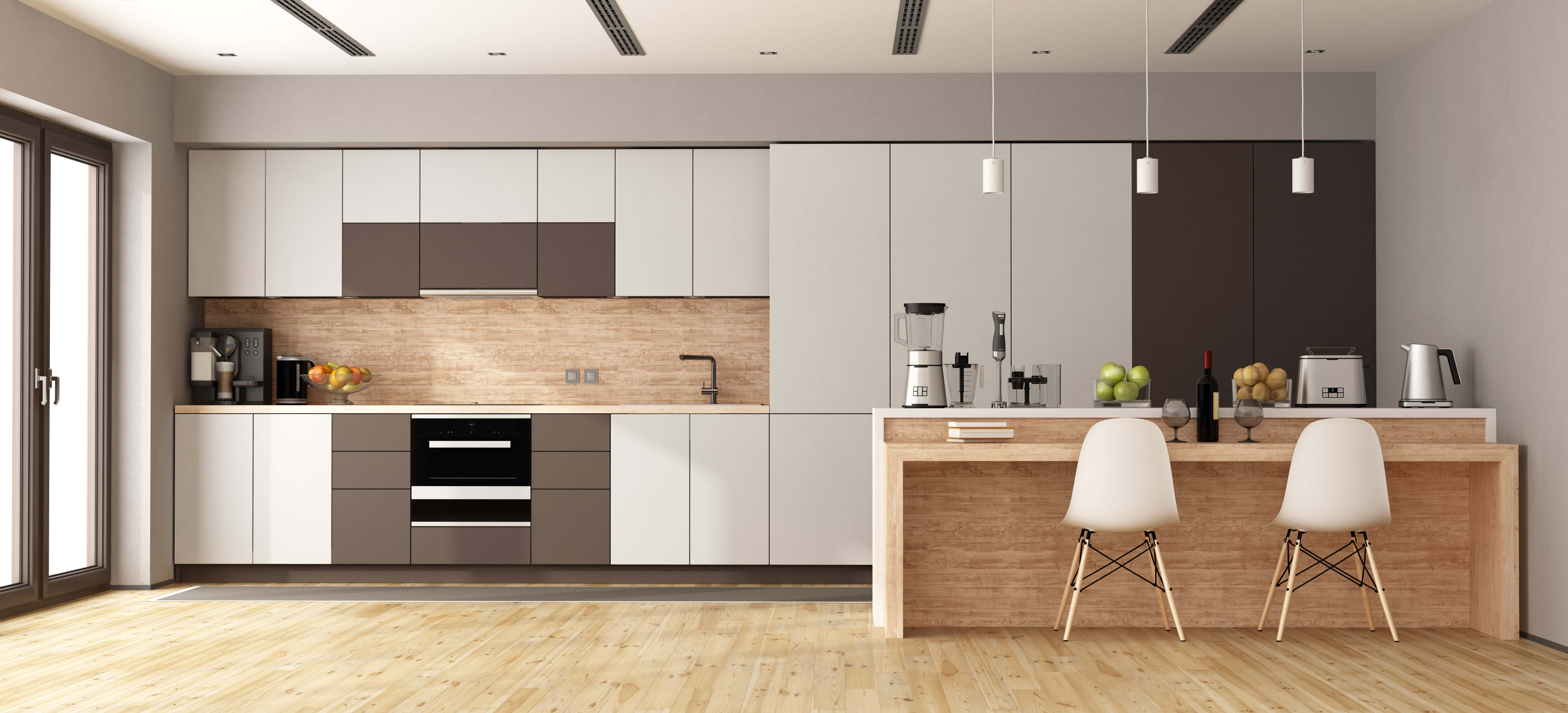
There are many accessories available in the market that allow you to use every inch of available space for storage. If you have corners that are being under-utilised, consider adding some corner carousel units that rotate on a pivot to allow you to access far corners easily. There are magic corner units that slide out to maximize the storage space available. A tall unit that has floor-to-ceiling storage can be used to store your groceries. Pull-out drawers can help you to reach deep under the counter and are more convenient than fixed shelves.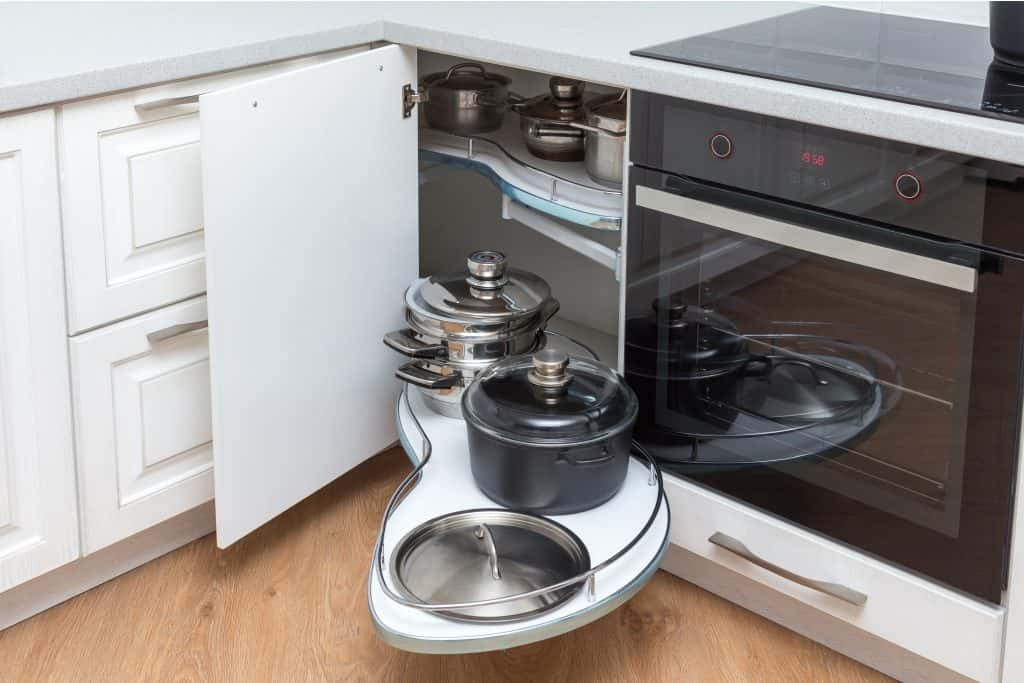
Choosing the hardware for the kitchen is not as difficult as it seems, avoid these kitchen design mistakes while choosing the hardware.
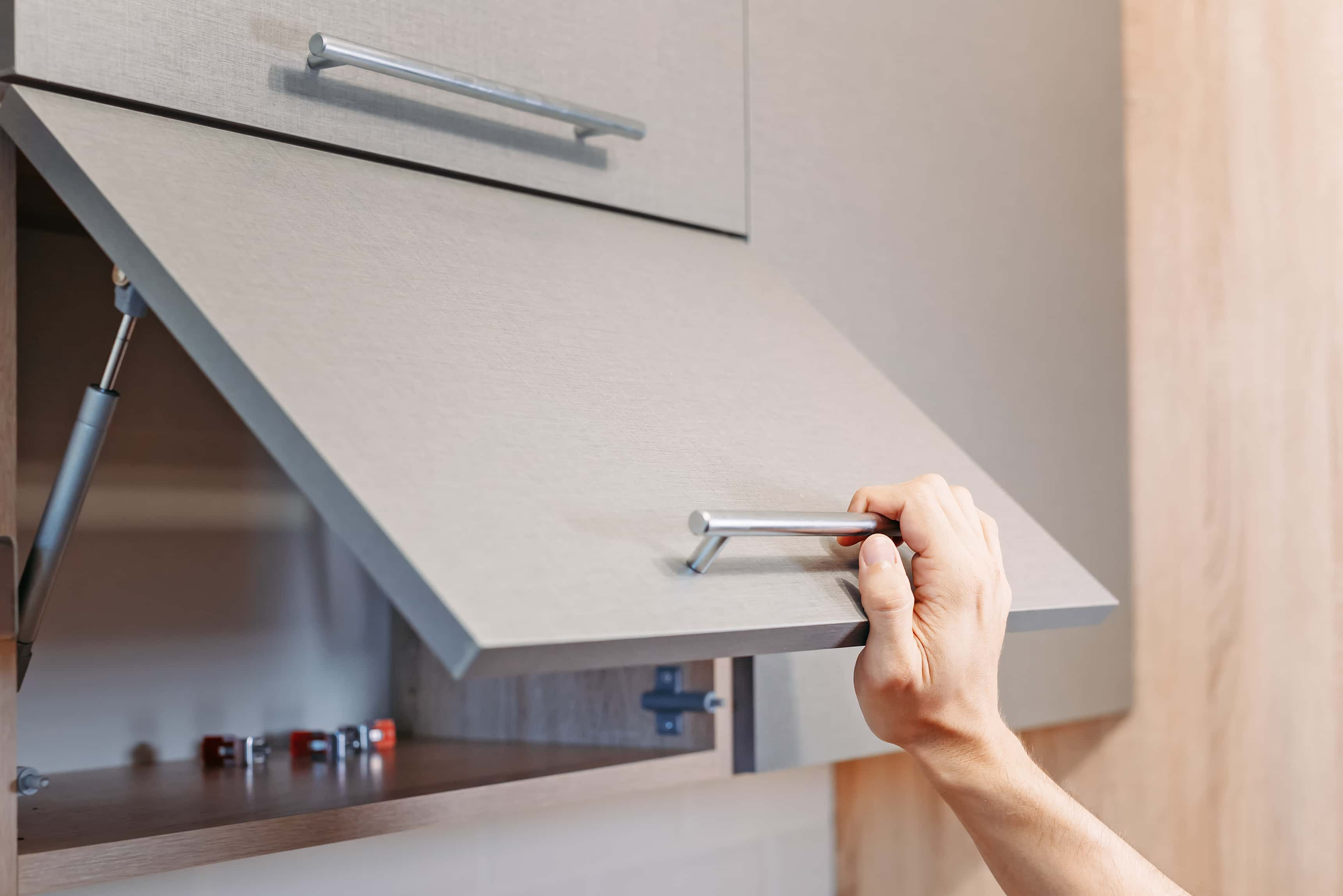
Your kitchen should stand up to a lot of wear and tear, and for this, the materials you choose should be durable. You might find kitchen providers who could offer you a fancy looking kitchen for a lower price, but they might be skimping on the quality of materials. Your kitchen will need to withstand a lot of heat and moisture, so use only good quality boiling water-resistant boards. Poor quality cheap material might look good in the beginning, but will not last as long as you would like.
Even though you may have taken notes from all your relatives and friends who have had their home interiors done, designing your own kitchen is not easy. This is where you should take the help of design experts like the HomeLane team, who can take all the stress out of your project and make sure that you avoid costly mistakes. We help you to conceptualize and create the kitchen of your dreams, pick the right materials and finishes, and save you money in the long run.

 EXPLORE MORE
EXPLORE MORE
 EXPLORE MORE
EXPLORE MORE
Meet a designer online
By submitting this form, you agree to the privacy policy and terms of use