Breezy summer hues, arresting vignettes and a lovely juxtaposition of materials make this Coimbatore home a stunning portrayal of the home owners’ dreams. When two of her colleagues had their homes designed by HomeLane, Dr. Nithilavalli was very impressed with the final outcomes, and loved the way the design team communicated with their client throughout. So, when it came to doing up her own villa, she didn’t hesitate – HomeLane it was, all the way!
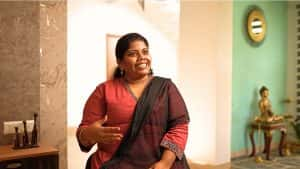
“I am generally a very choosy person, and there’s no compromise when it comes to my home!” she explained. She envisaged a home that was elegant and functional; one that champions modern décor sensibilities and warmth. And she felt that designer Hari Vignesh did justice to her every requirement. She was very particular about each detail – from the colours of the wallpapers to the light fittings, and he was able to meticulously capture exactly what she wanted – no mean task, indeed! Hari pulled out all the stops and curated every element, tailoring each nook and corner to match the brief of his clients.
The airy, sun-kissed and beautifully organised interiors lend this home a wholesome and happy air. Join us, as we step inside Dr. Nithilavalli and Uday’s lovely home!
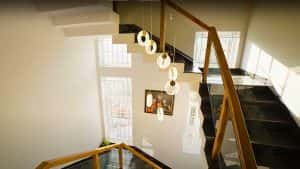
The spacious master bedroom features hardwood floors and large windows that allow light to generously stream in. The builder’s suggested layout has been modified to suit the clients’ needs, and the chosen earthy colour palette keeps the whole décor cohesive and grounded. Behind the bed, the graphic wallpaper in brown and cream was hand-picked by the clients.
The floor-to-ceiling wardrobe along one entire wall is divided into ‘his’ and ‘her’ sections, with a built-in dressing table helping to save floor space. The wardrobe internals are designed keeping utility and accessibility in mind. The elegant palette of cream and mocha blends softly into the background.
The window seat, a perfect conversation corner, comes fitted with hidden storage drawers below that could be used to stow away extra bed linen.
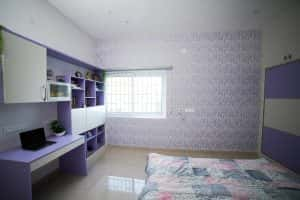
An enchanting lilac theme has been incorporated into Junior’s room as a special request; this being the little one’s favourite shade! Reminiscent of summery florals and soothing pastels, this room expresses a warm vibe that any child is sure to love.
The neatly designed study table incorporates plenty of open storage cubicles to house books, toys and school paraphernalia.
To the other side of the children’s room, a sliding wardrobe in lilac and white is fitted with a loft till the ceiling. The pretty white bed showcases bed covers in the same colours, with a hand-stitched quilt made of squares of leftover fabric, and matching pillows. The dressing table in front of the en suite bathroom follows the same design language.
With so many options available, the clients were overwhelmed and found it hard to make up their mind on some of the décor elements. As the doctor told us, “Even the TV unit which I initially selected; I said no – I’m not convinced!” But HomeLane designer Hari was able to understand her thought process, and her changing needs were woven into the design narrative of the modern entertainment centre in the family room.
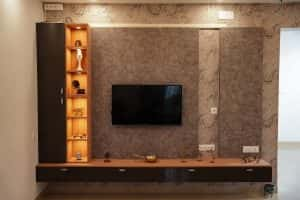
Long horizontal drawers in black form the base of the unit, with wall panelling that hides all gadgets and wires out of sight. Pretty artefacts are displayed to one side of the unit, with clever spotlighting that adds drama and functionality.
Grey truly is a no-fail colour, as this stylish modern kitchen proves! This two tone layout offers a double dose of style, combining cool grey with warm cream for a fresh, cool ambience. The parallel work counters maximise utility, allowing ample space for two cooks at the same time.
The thoughtfully designed mix of open and closed upper cabinets allow for easy accessibility to everyday essentials, while the deep pantry unit to one side stores groceries and staples for at least a month. Kitchen appliances have their own designated spaces, making sure that the counters are clutter-free.
The holistic design solutions in the kitchen ensure a harmonious blend of simplicity and functionality. The sleek, streamlined cabinets are minimalistic and fuss-free; perfect for the couple’s busy lifestyle. Near the cooking hob, lush green ferns spill over the upper cabinets, facilitating a seamless indoors-outdoors connect.
The shades of grey, white and brown on the cabinets and floors play well together, adding an extra dimension to the space. By judiciously mixing dark and light tones in both the upper and lower runs of cabinets, the designer has added contrast and created a light, airy feel that will never get outdated.
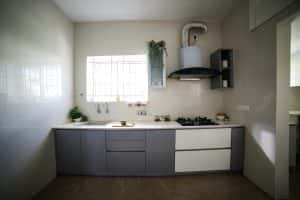
The home owners wanted extra space to store large vessels and items that would be used only for special occasions. To accommodate this request, a loft was created above the doorway and offers plenty of additional storage. As Dr. Nithilavalli explained, “My house is called Magilvagam, a place where we find happiness! We have our children, our profession, our own worries, and if you leave things to HomeLane, everything will surely be taken care of!”
Would you like HomeLane’s dream team to design your dream home, too? All you have to do is walk into any one of our Experience Centres, or set up a virtual call with the designers. Take a look at the options we have on display, and tell us what you like and what doesn’t appeal to you. We’ll take it from there!

 EXPLORE MORE
EXPLORE MORE
 EXPLORE MORE
EXPLORE MORE
Meet a designer online
By submitting this form, you agree to the privacy policy and terms of use