Located in the upscale neighbourhood of Kanakpura Road, Bangalore, Ashish and Sowmya’s 3 BHK apartment displays the perfect blend of aesthetics and functionality. The HomeLane team has effortlessly translated the client’s brief—asking for luxe and elegant spaces—into a delightful retreat tha...

























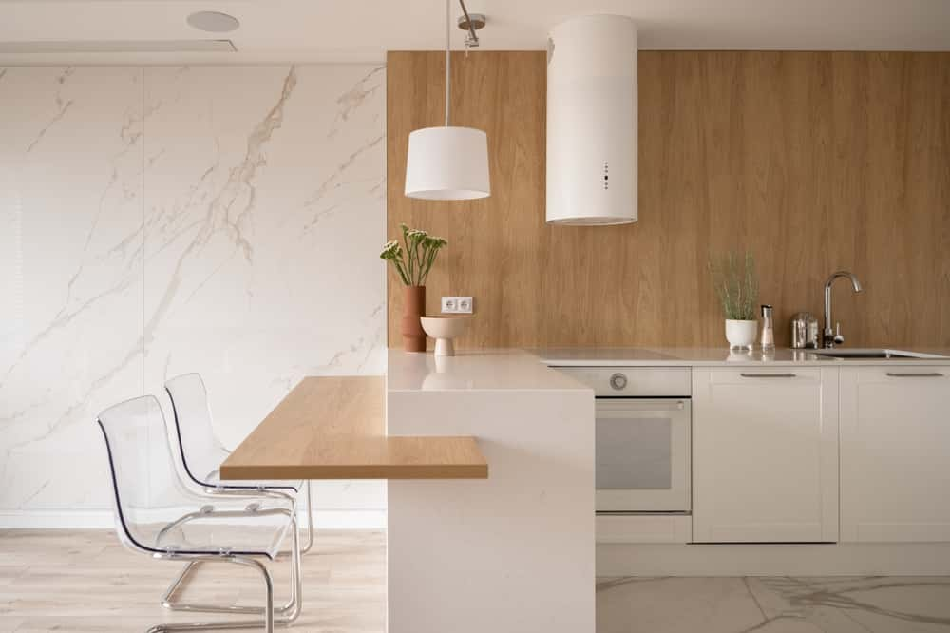
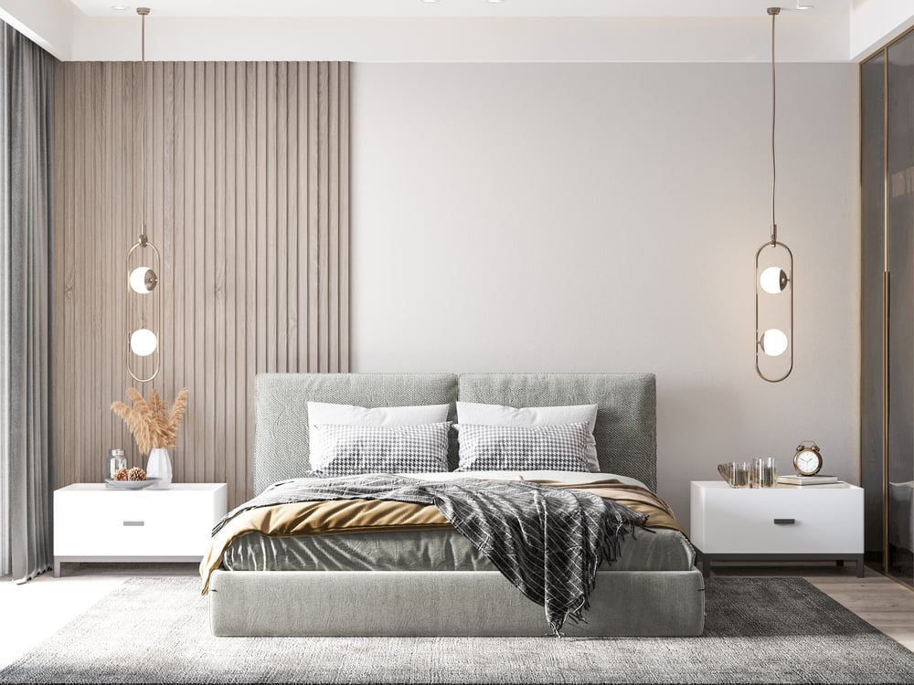
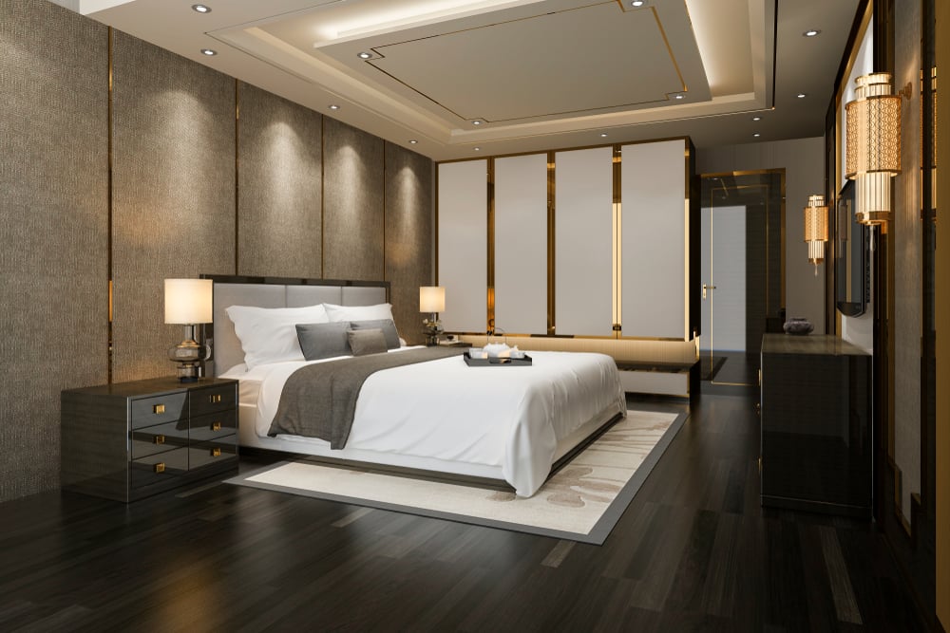
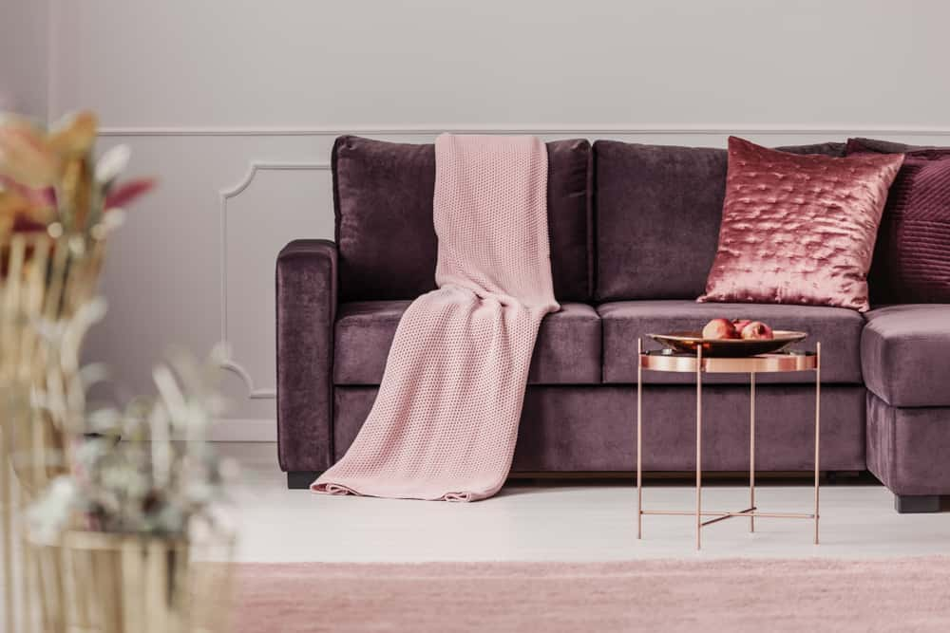
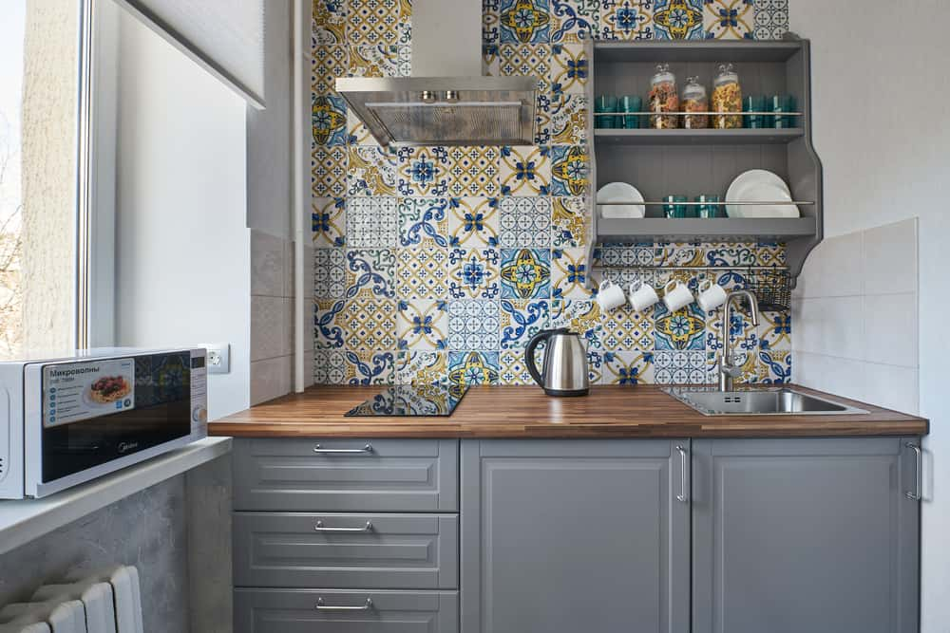
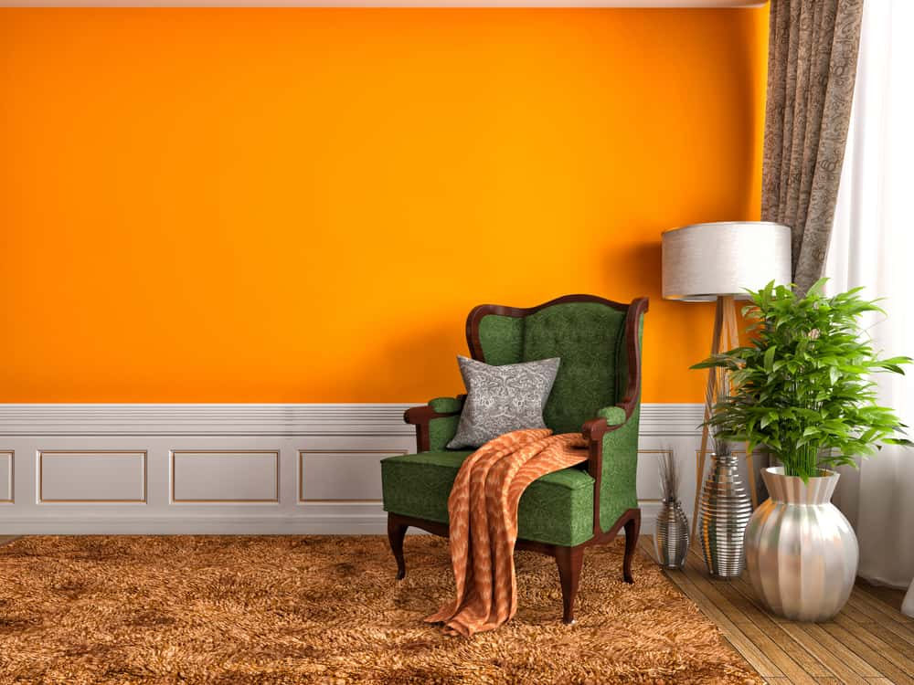



 EXPLORE MORE
EXPLORE MORE






